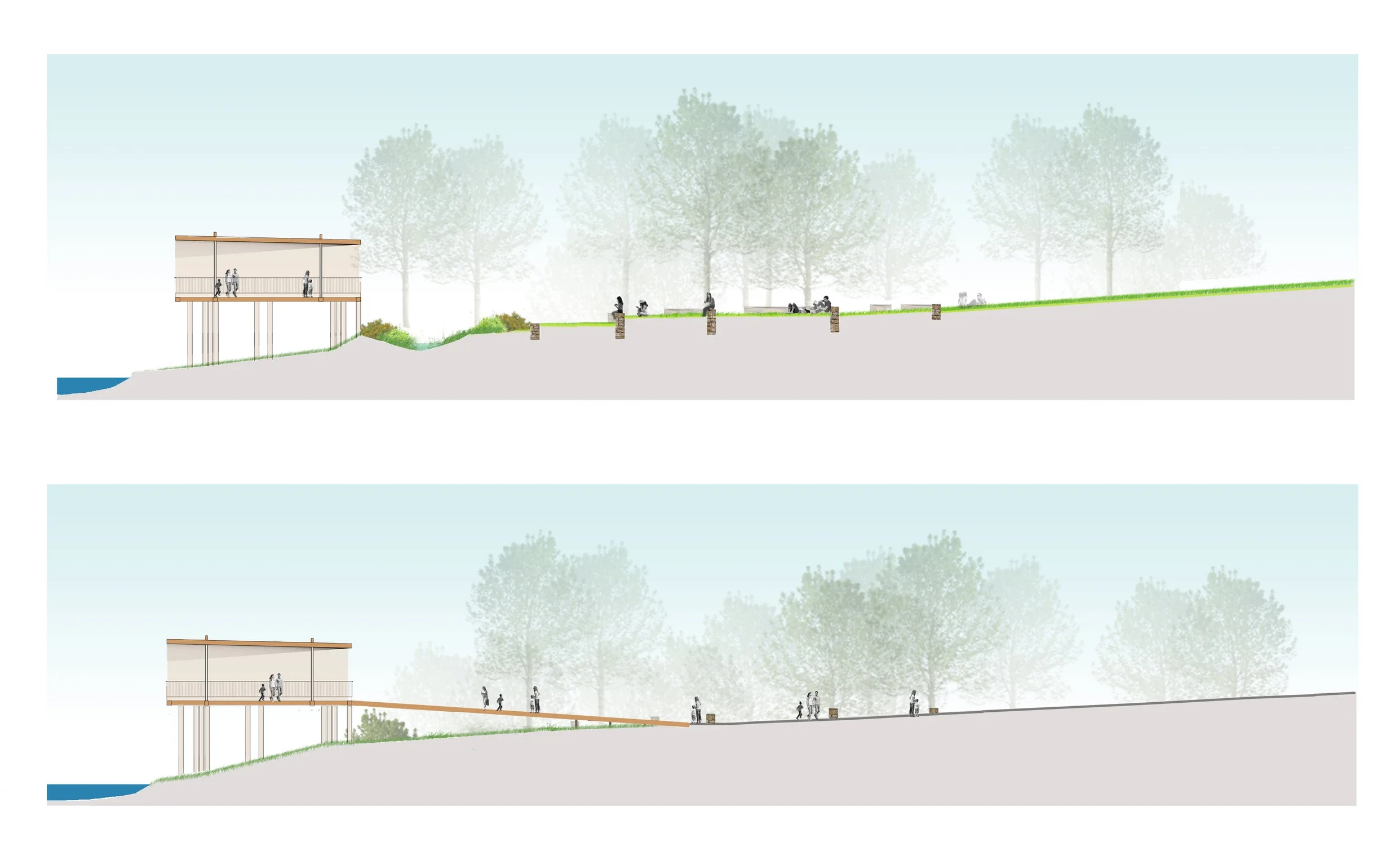conference house PAVILION
Location: Staten Island, New York
Client: New York City Department of Parks & Recreation
Client: AIA NYS Excelsior Award, NYC PDC’s Award for Excellence in Design
The new pavilion is to be used as an observation deck for the views of Raritan Bay and the New Jersey Shoreline as well as for park events such as concerts, celebrations or private rentals. Site design includes pedestrian and vehicular access to the pavilion, seating area, and bio-retention basins to capture water run-off. The challenge of the project was to integrate both the contemporary design of the pavilion and the colonial style of the historic Conference House. MKW’s approach created a series of stone seat walls that blend into the site for both sitting purposes and erosion control. By using stones that recall the historic Conference House façade, both in size and color, helped to establish the sense of ‘Genius Loci’, or spirit of place by celebrating the past.
The project is in the construction phase and due to be completed in September 2019.
Rendering by Sage and Coombe Architects




