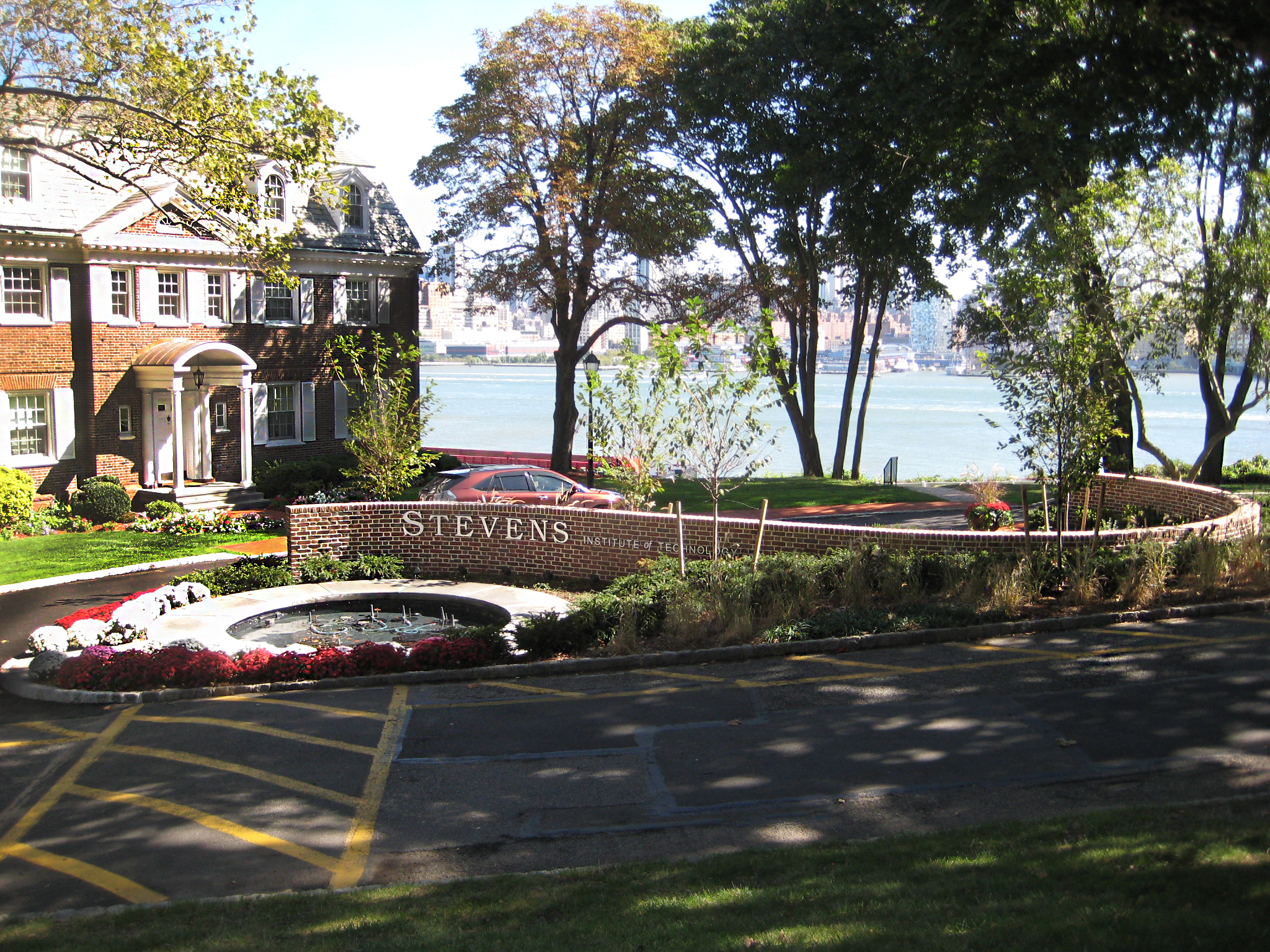hoxie house - president’s residence
Location: Hoboken, New Jersey
Client: Mr. Hank Dobbelaar, Stevens Institute of Technology
Situated on a bluff overlooking the Hudson River and lower Manhattan, Hoxie House was constructed in 1929 and required an update to its site and to accommodate the program of the incoming president and his wife. The design program consisted of making the space around the residence a more private zone with the feeling that it belongs to the house and less so the campus, while integrating it with the rest of the campus however. Some portion of the site design was to incorporate the identity of Stevens University however and provide a welcoming aspect to students and visitors at this northern end of the campus. A vehicular drop-off was included as well as a plant palette that provided year round visual interest and fragrance.
The existing triangular turn-around/drop off was reconfigured to be a more gracious semi-circle which defined a large island including both hardscape and landscape. A brick-faced serpentine wall was used to establish a more domestic zone on its house side and a more public zone on its campus side. This wall also allowed a sizable grade difference to be taken up within the island: its material reflects the house’s in both type and pattern.
The public side of the wall features a circular water feature, programmed with special water effects befitting an institute renowned for technology. Identifying signage occurs at this point, with the wall grounded in simple shrub and groundcover masses.
The domestic side of the wall features the drop-off zone and a circular formal seasonal planting area surrounded by detailed plantings that feature visual interest throughout the year and fragrance. Containers of seasonal plants draw the view from the front door of the residence to this lushly planted garden. A serpentine arrangement of flowering cherries straddles both sides of the wall..




