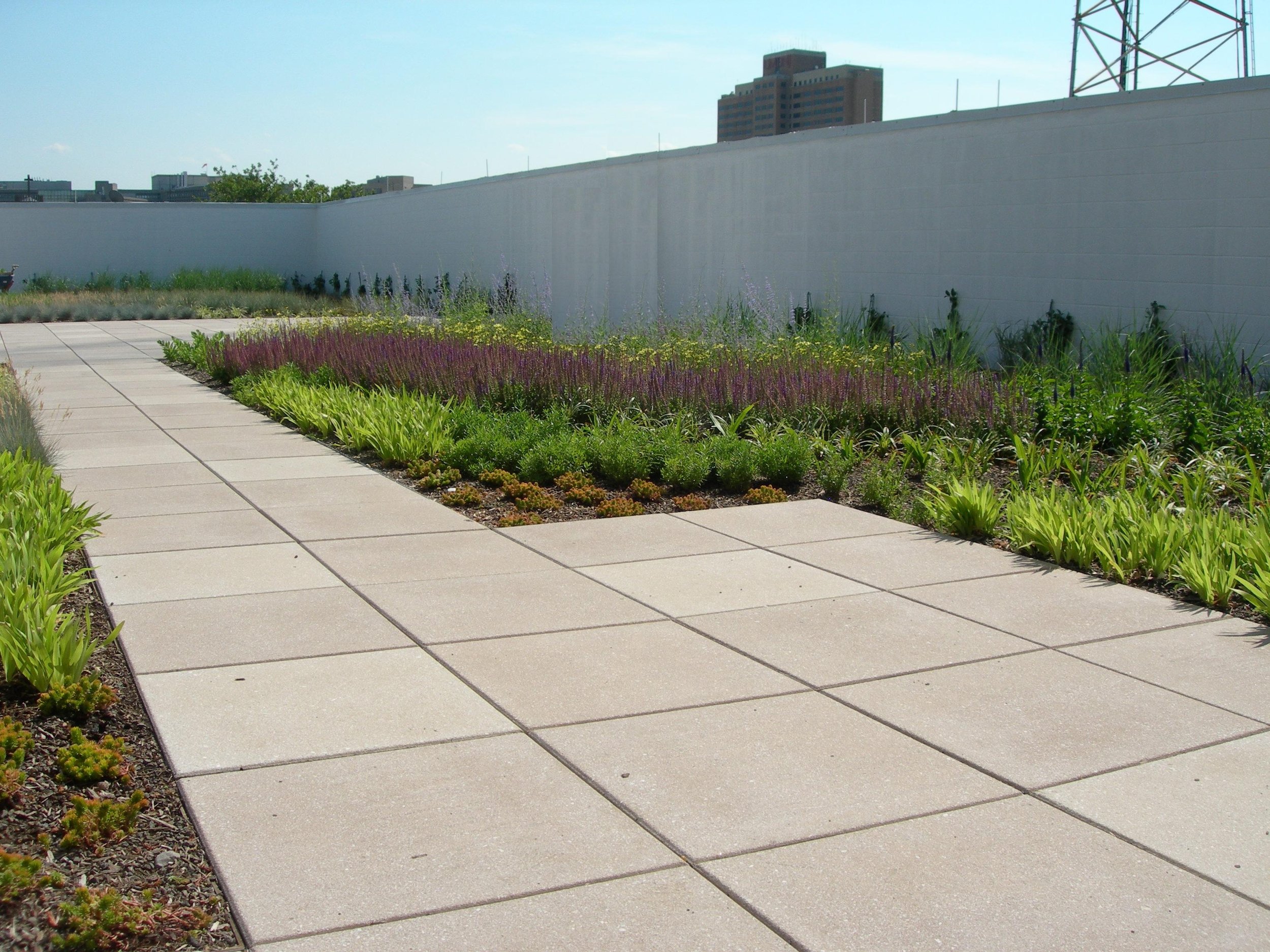St. philip’s academy
Location: Newark, New Jersey
Client: Gensler Architects
St. Philip’s Academy is an independent K to 8th grade prep school known for its holistic approach to urban education and nurturing the community. In keeping with the school's commitment to environmental awareness, renovation and design of the new 4-story facility followed LEED standards and is a model urban school raising awareness about environmental responsibility within the Newark, NJ community. The project includes renovation of the existing manufacturing building and construction of a new gymnasium with an extensive rooftop garden. The new rooftop garden/education lab provides a series of 'rooms' that include vegetable gardening, composting, a weather station, and quiet reading nooks. An outdoor classroom, encircled by recycled lumber block seating, allows informal intimate learning opportunities.








